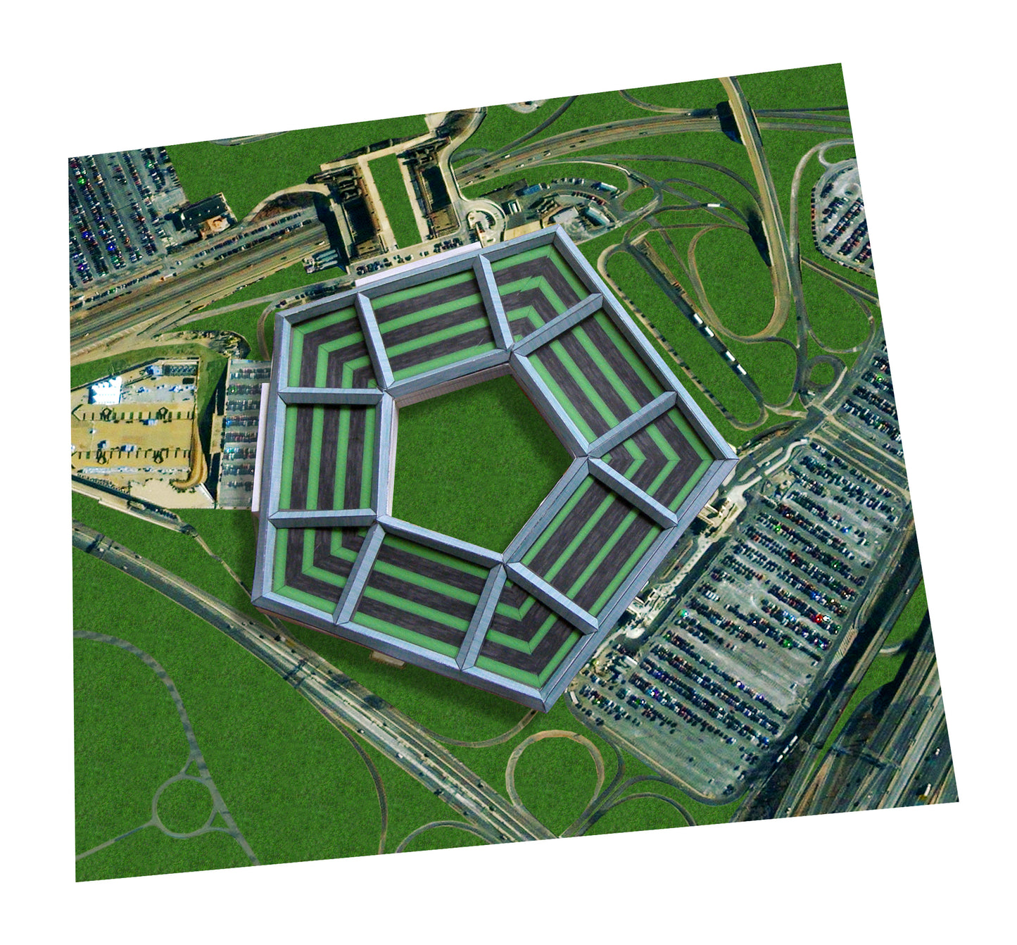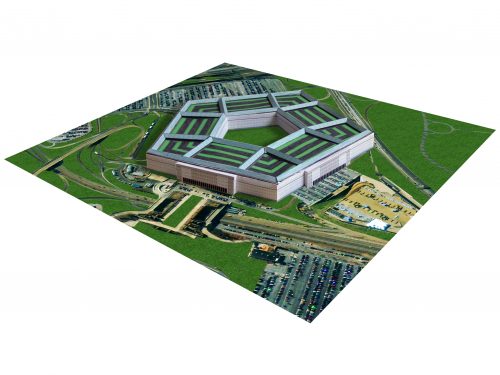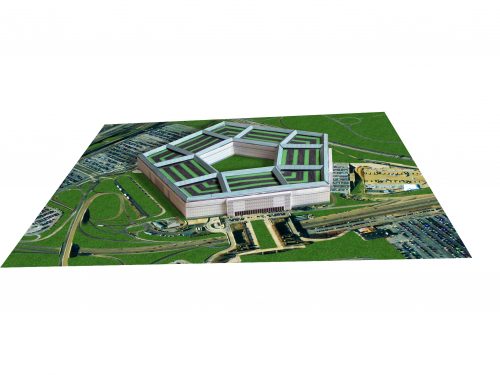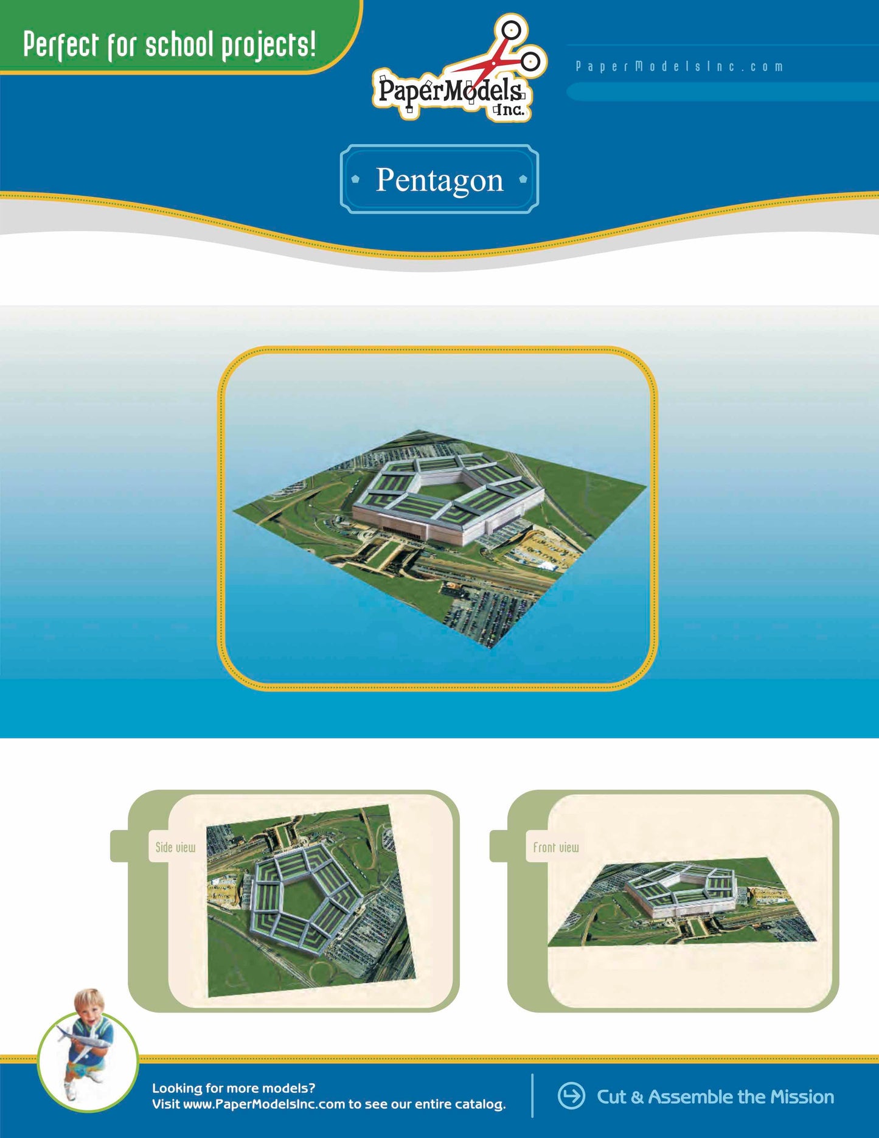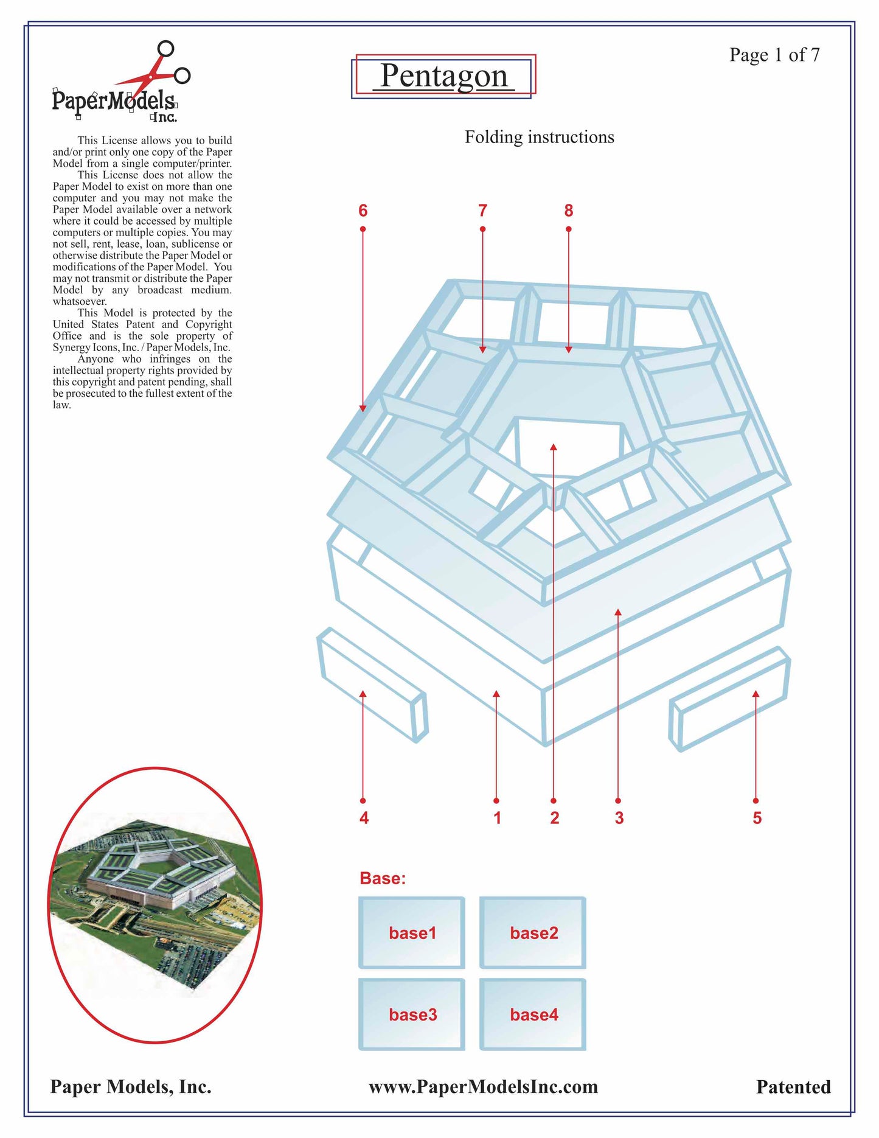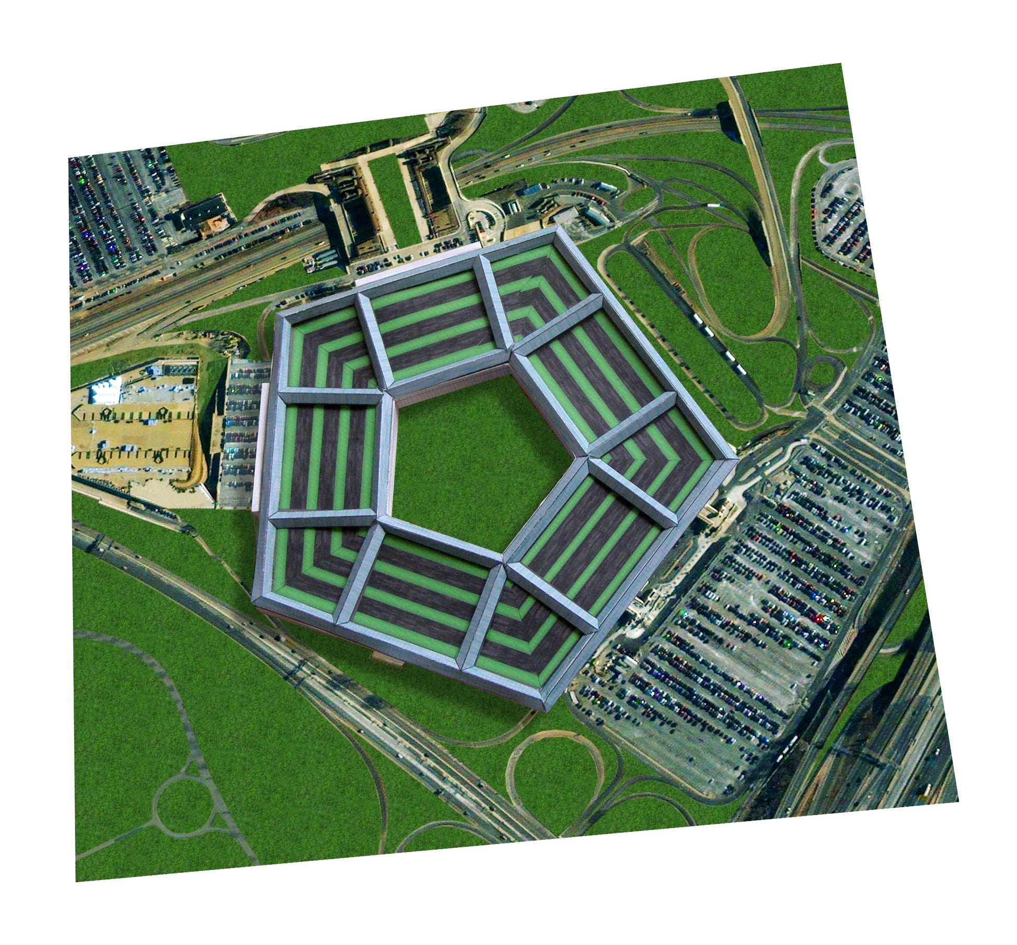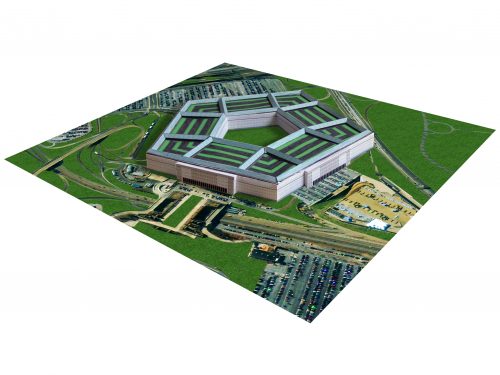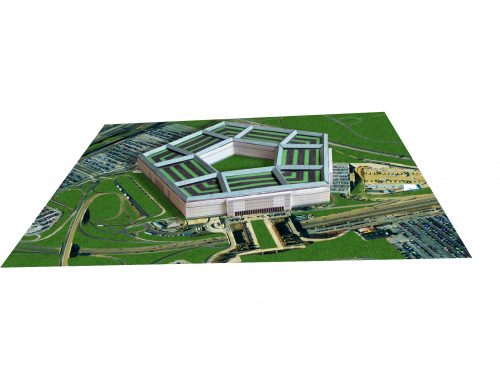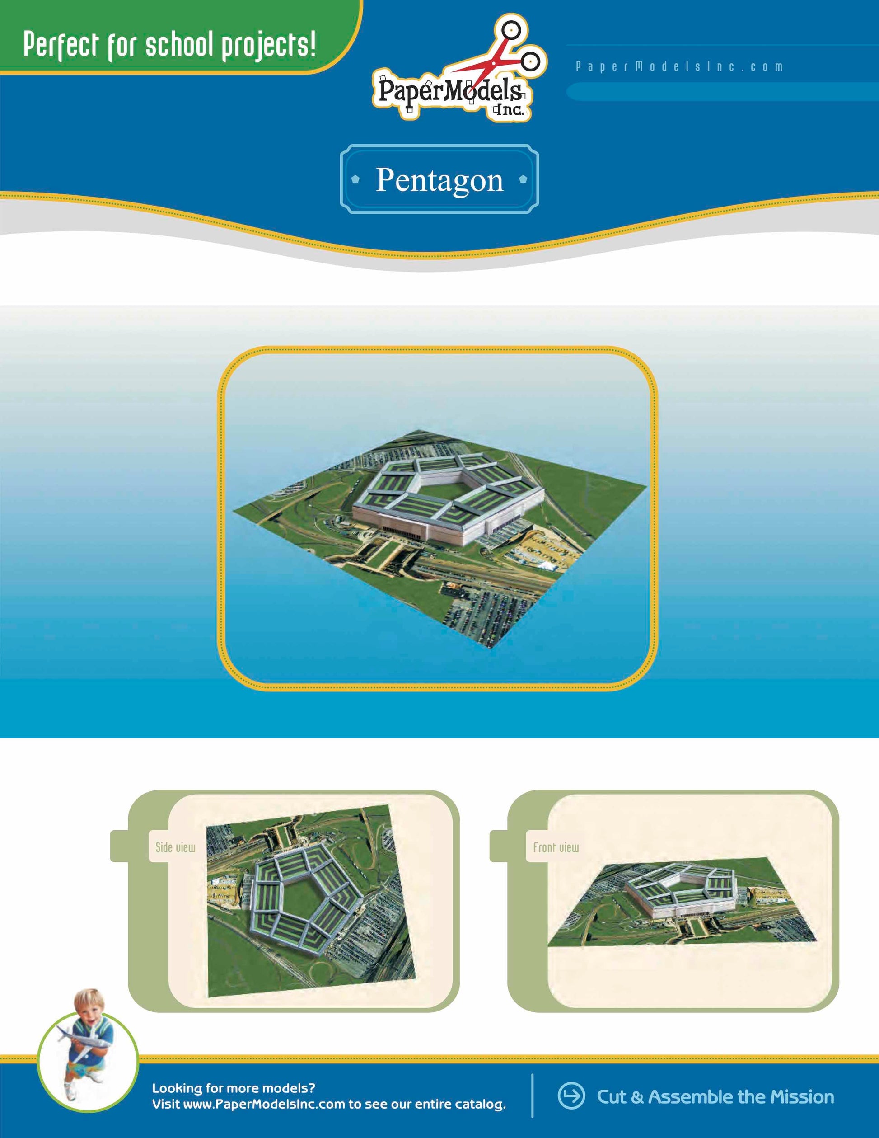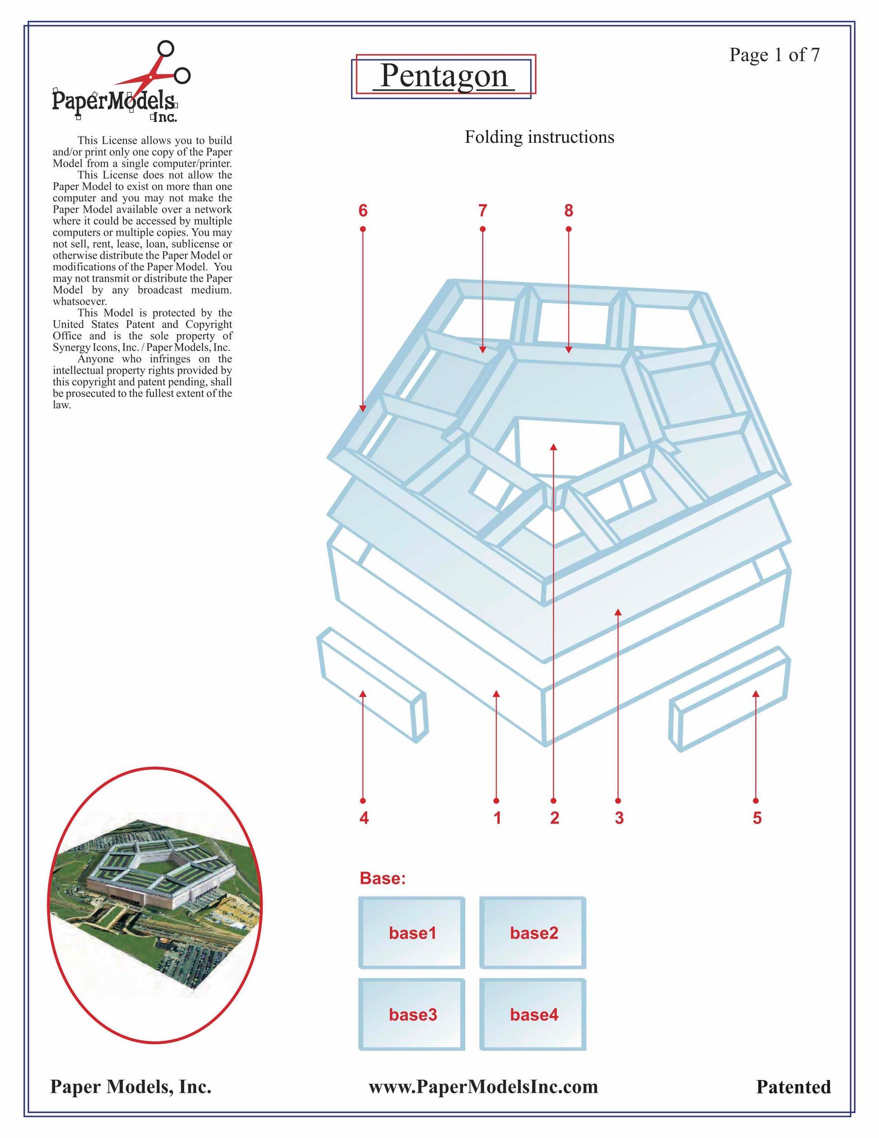Pentagon - Arlington - Paper Model Project Kit
Pentagon - Arlington - Paper Model Project Kit
- Fast Shipping
- Easy Returns
- 24/7 Support
No se pudo cargar la disponibilidad de retiro
🌟 Welcome to Paper Models Online – Your Shortcut to Academic Excellence! 🌟
Are you tired of stressing over last-minute school projects? Look no further! Paper Models Online is here to make your academic life a breeze.
🚀 Why Choose Us?
At Paper Models Online, we understand the pressure of looming deadlines and the desire for that coveted "A" grade. That's why we've crafted the perfect solution for you! Whether you're a student aiming for extra credit, a parent looking for quality time with your kids, or just someone in need of a break from the chaos, our paper models are your ticket to success!
💻 Instant PDF Download OR Pre-Printed & Shipped
You're in control! Choose from our instant PDF download, starting at just $9.95 for the 7"x10" size or $11.95 for the 10"x13" size.
Print it on your home or office printer using regular paper, or opt for the hassle-free pre-printed option. We'll ship it directly to your doorstep for a flat $5 fee via USPS First-Class Parcel, ensuring you get it in 1-3 days!
✂️ Easy Assembly, Maximum Impact
With just a pair of scissors, some glue, and an hour of your time, you can turn these paper sheets into stunning three-dimensional architectural replicas or complete science projects. The images on our website are real models made from our kits, and we even provide a history to help you craft an impressive report.
🎨 Unleash Your Creativity
Not into mission kits? No worries! Our models double as templates for your creative genius. Paint, trace, adjust sizes—your imagination is the only limit! Create a custom masterpiece that reflects your unique style and personality.
🛒 The Buying Process Made Simple
- Choose Your Size: 7"x10" or 10"x13"
- Choose Your Delivery: Instant PDF download or pre-printed and shipped
- Purchase Your Model: It's that easy!

📦 Typical Kit Sample
Each kit includes 8 to 18 pages, providing everything you need to bring the model to life. An "exploded view" guides you through assembly, and a complimentary history adds that extra touch for your report. Impress your teacher not just with creativity but also with your research skills!
Don't let deadlines stress you out. Choose Paper Models Online for your next school project, and let us be Your Best Way To Get An "A"! 🌟
 |
 |
 |
| Exploded View | Sample Pieces | Finished Model |
Free History For Your Report
The Pentagon
Architect: George BergstromLocation: Arlington, Virginia, near Washington, D.C.
Built: 1941 to 1943
Building Type: government office block
Construction System: reinforced concrete outer walls, wood framing, slate roof Climate: temperate
Context: urban
Style: Neo-classical
Notes: Pentagonal plan. Houses the U.S Department of Defense
Not considered a distinguished design work, with 34 acres (13.8 hectares) of space in five concentric rings, the Pentagon is considered to be the largest office building in the world. It was originally built in record time during World War II.
The original rapid construction and choice of materials during World War II lead to a flexible plan with large horizontal spaces. A resulting lack of firebreaks in the original construction may contribute to difficulty in fire suppression.
"Directly across the Potomac River from the District of Columbia in Arlington County, Virginia, is the building that has become a synonym for the Department of Defense--the Pentagon. This enormous and busy structure had its origins during World War II. The outbreak of war in Europe in 1939 placed tremendous demands on the War Department and greatly increased its needs for office space. By 1941 department personnel worked in at least seventeen different buildings within Washington D.C. Although the department opened a new building in the northwest part of the city, it became inadequate even before it was occupied. The War Department needed a new home and a big one.
"The Chief of Construction Division under the U.S. Army Quartermaster General in 1941 was Brigadier General Brehon B. Somervell. He became the prime planner for what would eventually be the War Department's massive home. As an alternative to temporary facilities proposals in 1941, Brig. Gen. Somervell and his associates took less than four days to develop plans for a mammoth three-story facility to house 40,000 people.
"Ignoring Roosevelt's expressed size preference, General Somervell broke ground on the depot site for a building with five sides, three floors, and four million square feet of floor space. The architect was George E. Bergstrom and the prime contractor was the John T. McShain Company of Philadelphia. In October 1941 the President approved Somervell^(1)s plans and construction proceeded at a very rapid pace.
Immediately after the Pearl Harbor attack, a fourth floor was added to the plan, and later a fifth. To conserve steel and other metals, concrete ramps instead of elevators were used to connect the floors, and the outside walls were made of reinforced concrete. At times of peak employment 13,000 workers labored on the project. By 30 April 1942, about eight months after ground breaking, the contractor completed the first two sections of the building and War Department personnel began to move in.
The building was finished by 15 January 1943. As predicted in 1941, the structure cost more than originally estimated. Answering complaints in Congress in February 1944 about the high costs of constructing the Pentagon, the War Department reported expenditures of $63 million. Later calculations put the figure above $80 million, probably close to the actual cost."
Badly damaged by the impact of a hijacked 757 jet airplane on Tuesday, September 11, 2001 at 9:43am, in the same set of attacks that destroyed the World Trade Center in New Y ork.
— U.S. Department of Defense, History of the Pentagon
"A great deal of thought has been given to protecting the Pentagon from fire. Its steel- reinforced concrete construction makes it a fire resistant building. In addition, the main interior walls above the basement level are of masonry. The basement, where the maintenance shops, garage and storage rooms are located, is divided into fire areas by reinforced concrete firewalls with double, automatic firedoors. Transformer vaults and machine rooms throughout the building are protected by masonry walls and firedoors.
"Automatic sprinklers are located on the first floor and in the film-storage vaults on the top floor as well as on the roof. One hundred twenty-eight standpipe systems with an average of 125 feet of fire hose in 672 hose cabinets are distributed throughout the building.
portable fire extinguishers are readily available, as are carbon dioxide fire extinguishers on wheels, which are located in the corridors, and 465 fire alarm boxes. Rooms with special fire hazards are equipped with automatic fire fighting systems. Outside the building there are 41 fire hydrants, and an additional 14 wall hydrants are inside court areas. Guards trained in fire fighting are on duty around the clock, more help is available from nearby fire departments if it is needed."
"William Donovan, director of the World War II OSS, one of the most famous cloak-and- dagger operations in history, once remarked that 95 percent of our "intelligence" lies in the library.
"Many a Pentagon expert would be prone to agree with Mr. Donovan's observation, particularly when it applies to the Pentagon's Army Library, which for years has produced valuable information from its heavily laden shelves for those charged with the task of analyzing the activities of a foreign power.
"Like the building which houses it, the Army Library is the result of a sweeping consolidation, completed in 1944, when it absorbed twenty-eight other Government libraries in the Washington area. The Army Library is a direct descendant of the old War Department Library, established in 1800, and so is the second oldest U.S. Government library in existence. The oldest is the Department of State Library."
"Covering all fields except medicine, fine arts, and fiction, ... the collection currently [circa 1964] totals 1,005,832 items (232,116 books, 773,716 documents), supplemented by more than 1,800 periodical subscriptions."
"One of the most important activities of the Army Library is its reference, research, and bibliographic service in Anglo-American, foreign, and international law and its legislative reference service in Federal law. In connection with this function, the library maintains some 280 legal libraries in the field for the Office of the Judge Advocate general. Field commanders have to have the information provided by these libraries if their legal officers are to function effectively."
Details
Location is across the Potomac River from Washington D.C.
71 feet (21.6 meters) high, five stories tall, plus a mezzanine and basement.
The five concentric rings are named A, B, C, D, E, from the inner ring facing the courtyard (A ring) to the outside ring (E).
921 feet along each outer side facade
Floor area of 6.5 million square feet, 34 acres, 13.8 hectares, of which 3.7 million square feet are used for offices.
80 million dollar construction cost in 1943 dollars 17.5 miles of corridors
During construction, up to 13,000 workers were employed. 6,000,000 cubic yards of earth was moved, 41,492 concrete pilings were driven. The construction documents included 2500 sheets of drawings, typically sized 34"x60". 410,000 cubic yards of concrete went into the building, using 680,000 tons of sand and gravel dredged from the adjacent Potomac River.
© Copyright – Paper Models, Inc. – All Rights Reserved
Share
